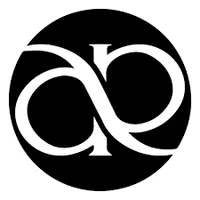1134 Elfstrom DR Fullerton, CA 92833
OPEN HOUSE
Sat Jun 14, 1:00pm - 4:00pm
Sun Jun 15, 1:00pm - 4:00pm
UPDATED:
Key Details
Property Type Condo
Sub Type Condominium
Listing Status Active
Purchase Type For Sale
Square Footage 1,695 sqft
Price per Sqft $545
Subdivision Fullerton Heights (Fulh)
MLS Listing ID DW25120659
Bedrooms 3
Full Baths 3
Condo Fees $210
Construction Status Turnkey
HOA Fees $210/mo
HOA Y/N Yes
Year Built 2003
Lot Size 3.087 Acres
Property Sub-Type Condominium
Property Description
Beautifully maintained 3-bedroom, 3-bath townhome featuring two spacious primary suites—one upstairs and one downstairs—each with en-suite bathrooms and walk-in closets. Bright and open floor plan with wood flooring throughout and an abundance of natural light.
The modern kitchen boasts granite countertops, a center island, and a private balcony window, perfect for casual dining or entertaining. The home also includes a secondary bedroom with a large window, a full bath, ample storage, and a dedicated laundry space.
Enjoy the convenience of a 2-car attached garage with direct access. Community amenities include high-speed internet, pool, tennis courts, parks, and playgrounds. Located within walking distance to top-rated schools—Robert C. Fisler Elementary & Junior High, Sunny Hills High School, and Montessori & Education Center. Close to Amerige Heights Town Center with shopping, gym, bookstore, and restaurants.
Location
State CA
County Orange
Area 83 - Fullerton
Rooms
Main Level Bedrooms 1
Interior
Interior Features Balcony, Eat-in Kitchen, Quartz Counters, Storage, Multiple Primary Suites, Primary Suite, Walk-In Closet(s)
Heating Central
Cooling Central Air
Fireplaces Type None
Fireplace No
Appliance Dishwasher, Disposal, Gas Oven, Gas Range, Microwave
Laundry Washer Hookup, Laundry Closet
Exterior
Exterior Feature Lighting
Parking Features Garage
Garage Spaces 2.0
Garage Description 2.0
Pool Community, Association
Community Features Park, Pool
Utilities Available Electricity Available, Electricity Connected, Natural Gas Available, Natural Gas Connected, Sewer Available, Sewer Connected, Water Available, Water Connected
Amenities Available Management, Barbecue, Playground, Pool, Spa/Hot Tub, Security, Tennis Court(s)
View Y/N Yes
View City Lights
Accessibility None
Porch Patio
Attached Garage Yes
Total Parking Spaces 2
Private Pool No
Building
Dwelling Type Multi Family
Faces East
Story 2
Entry Level Two
Sewer Public Sewer
Water Public
Architectural Style Modern
Level or Stories Two
New Construction No
Construction Status Turnkey
Schools
School District Fullerton Joint Union High
Others
HOA Name Action Property Management
Senior Community No
Tax ID 93624422
Security Features Carbon Monoxide Detector(s),Smoke Detector(s)
Acceptable Financing Cash, Cash to New Loan, 1031 Exchange
Listing Terms Cash, Cash to New Loan, 1031 Exchange
Special Listing Condition Standard




