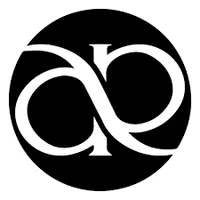64 Seacrest CT Long Beach, CA 90803
OPEN HOUSE
Sat Jun 14, 11:00am - 3:00pm
UPDATED:
Key Details
Property Type Single Family Home
Sub Type Single Family Residence
Listing Status Active
Purchase Type For Sale
Square Footage 1,729 sqft
Price per Sqft $606
Subdivision Island Village (Isv)
MLS Listing ID PW25128626
Bedrooms 3
Full Baths 2
Condo Fees $270
Construction Status Updated/Remodeled
HOA Fees $270/mo
HOA Y/N Yes
Year Built 1973
Lot Size 2,326 Sqft
Property Sub-Type Single Family Residence
Property Description
The down stairs flooring is manufactured wood and tile in the wet areas. The country style kitchen is open to a family room and a fireplace with access to the garage. Upstairs is a large family area (that can be converted into a fourth bedroom)that leads into two additional bedroom and a hall bath. The outdoor patio is off both the kitchen and the living area for family entertaining. This home also has HVAC. The HOA's are low! This community is conveniently located to Naples, Belmont Shore, the beach, shopping and eateries. Easy access to freeways.
Location
State CA
County Los Angeles
Area 1 - Belmont Shore/Park, Naples, Marina Pac, Bay Hrbr
Zoning LBPD1
Rooms
Main Level Bedrooms 1
Interior
Interior Features Breakfast Bar, Balcony, Cathedral Ceiling(s), Separate/Formal Dining Room, Stone Counters, Bar, Main Level Primary, Primary Suite, Walk-In Pantry
Heating Central, Electric
Cooling Central Air
Flooring See Remarks, Tile
Fireplaces Type Family Room, Wood Burning
Fireplace Yes
Appliance Dishwasher, Electric Range, Electric Water Heater, Disposal, Microwave
Laundry In Garage
Exterior
Parking Features Garage
Garage Spaces 2.0
Garage Description 2.0
Fence Vinyl
Pool Association
Community Features Biking, Park
Amenities Available Clubhouse, Controlled Access, Maintenance Grounds, Picnic Area, Playground, Pool
View Y/N No
View None
Roof Type Spanish Tile
Accessibility None
Porch Brick
Attached Garage Yes
Total Parking Spaces 2
Private Pool No
Building
Lot Description 0-1 Unit/Acre
Dwelling Type House
Story 2
Entry Level Two
Foundation Slab
Sewer Public Sewer
Water Public
Architectural Style Traditional
Level or Stories Two
New Construction No
Construction Status Updated/Remodeled
Schools
High Schools Long Beach
School District Long Beach Unified
Others
HOA Name Island Village
Senior Community No
Tax ID 7237021078
Security Features Security Gate
Acceptable Financing Cash to New Loan, Conventional
Listing Terms Cash to New Loan, Conventional
Special Listing Condition Standard
Virtual Tour https://youriguide.com/64_seacrest_ct_long_beach_ca/




