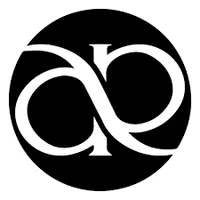33 Parkhurst ST Chico, CA 95928
UPDATED:
Key Details
Property Type Single Family Home
Sub Type Single Family Residence
Listing Status Active
Purchase Type For Sale
Square Footage 1,349 sqft
Price per Sqft $310
MLS Listing ID SN25132375
Bedrooms 3
Full Baths 2
Construction Status Updated/Remodeled,Turnkey
HOA Y/N No
Year Built 1973
Lot Size 6,969 Sqft
Property Sub-Type Single Family Residence
Property Description
Location
State CA
County Butte
Zoning R1
Rooms
Other Rooms Shed(s)
Main Level Bedrooms 3
Interior
Interior Features Ceiling Fan(s), Crown Molding, Separate/Formal Dining Room, All Bedrooms Down, Bedroom on Main Level, Main Level Primary, Walk-In Closet(s), Workshop
Heating Central
Cooling Central Air
Flooring Laminate
Fireplaces Type None
Fireplace No
Appliance Dishwasher, Gas Range, Refrigerator
Laundry Inside, Laundry Closet
Exterior
Exterior Feature Rain Gutters
Parking Features Door-Single, Driveway, Garage Faces Front, Garage, RV Access/Parking
Garage Spaces 2.0
Garage Description 2.0
Fence Wood
Pool None
Community Features Biking, Hiking, Park, Sidewalks
Utilities Available Cable Available, Electricity Connected, Natural Gas Connected, Phone Available, Sewer Connected, Water Connected
View Y/N Yes
View Neighborhood
Accessibility No Stairs, Accessible Doors
Porch Rear Porch, Concrete, Covered, Front Porch, Patio
Attached Garage Yes
Total Parking Spaces 5
Private Pool No
Building
Lot Description Back Yard, Front Yard, Sprinklers In Rear, Sprinklers In Front, Lawn, Level, Rectangular Lot, Sprinklers Timer, Sprinkler System, Street Level, Yard
Dwelling Type House
Story 1
Entry Level One
Sewer Public Sewer
Water Public
Architectural Style Contemporary
Level or Stories One
Additional Building Shed(s)
New Construction No
Construction Status Updated/Remodeled,Turnkey
Schools
School District Chico Unified
Others
Senior Community No
Tax ID 002250015000
Security Features Smoke Detector(s)
Acceptable Financing Conventional, FHA, VA Loan
Listing Terms Conventional, FHA, VA Loan
Special Listing Condition Standard




