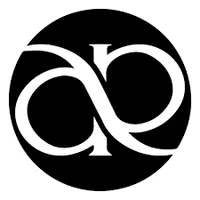26222 Fern Glen Lake Forest, CA 92630
OPEN HOUSE
Sat Jun 28, 11:00am - 2:00pm
UPDATED:
Key Details
Property Type Condo
Sub Type Condominium
Listing Status Active
Purchase Type For Rent
Square Footage 1,266 sqft
Subdivision Rancho Alisos (Ral)
MLS Listing ID OC25128048
Bedrooms 3
Full Baths 2
Half Baths 1
Construction Status Turnkey
HOA Y/N Yes
Rental Info 12 Months
Year Built 1987
Property Sub-Type Condominium
Property Description
Location
State CA
County Orange
Area Ln - Lake Forest North
Interior
Interior Features Breakfast Bar, Ceiling Fan(s), Ceramic Counters, Cathedral Ceiling(s), High Ceilings, Open Floorplan, Storage, Two Story Ceilings, All Bedrooms Up, Attic, Instant Hot Water
Heating Central, Forced Air, Natural Gas
Cooling Central Air, Electric
Flooring Carpet, Tile, Vinyl
Fireplaces Type Gas, Living Room
Inclusions Electric car charging outlet, stainless refrigerator, washer, dryer, gas range / oven, microwave, dishwasher, association trash, pool, spa, and children's playground
Furnishings Unfurnished
Fireplace Yes
Appliance Dishwasher, Exhaust Fan, Free-Standing Range, Gas Cooktop, Disposal, Gas Oven, Gas Range, Gas Water Heater, Microwave, Range Hood
Laundry Washer Hookup, Gas Dryer Hookup, In Garage
Exterior
Exterior Feature Lighting, Rain Gutters
Parking Features Door-Multi, Direct Access, Garage Faces Front, Garage, Garage Door Opener, Guest, Permit Required, One Space, Storage, Unassigned
Garage Spaces 2.0
Garage Description 2.0
Fence Excellent Condition, Vinyl
Pool Community, Fenced, Filtered, Heated, In Ground, Association
Community Features Curbs, Foothills, Gutter(s), Storm Drain(s), Street Lights, Suburban, Sidewalks, Park, Pool
Utilities Available Cable Available, Natural Gas Available, Phone Connected, Sewer Connected, Underground Utilities, Water Connected
Amenities Available Maintenance Front Yard, Pool, Spa/Hot Tub
View Y/N Yes
View Park/Greenbelt
Roof Type Composition,Shingle
Porch Brick, Concrete, Covered, Enclosed
Total Parking Spaces 2
Private Pool No
Building
Lot Description Corner Lot, Corners Marked, Cul-De-Sac, Greenbelt, Sprinklers In Front, Landscaped, Near Park, Near Public Transit, Paved, Sprinklers Timer, Sprinkler System
Dwelling Type House
Faces Northeast
Story 2
Entry Level Two
Sewer Sewer Tap Paid
Water Public
Architectural Style Traditional
Level or Stories Two
New Construction No
Construction Status Turnkey
Schools
Elementary Schools Lake Forest
Middle Schools Serrano Intermediate
High Schools El Toro
School District Saddleback Valley Unified
Others
Pets Allowed Yes
Senior Community No
Tax ID 93936188
Security Features Carbon Monoxide Detector(s),Smoke Detector(s)
Acceptable Financing Contract
Listing Terms Contract
Special Listing Condition Standard
Pets Allowed Yes
Virtual Tour https://www.26222fernglen.com




