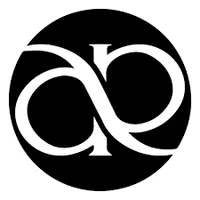23256 Arelo Court Laguna Niguel, CA 92677
OPEN HOUSE
Sun Jul 13, 1:00pm - 4:00pm
UPDATED:
Key Details
Property Type Single Family Home
Sub Type Single Family Residence
Listing Status Active
Purchase Type For Sale
Square Footage 2,088 sqft
Price per Sqft $945
Subdivision Village Niguel Summit (Vil)
MLS Listing ID OC25142691
Bedrooms 3
Full Baths 2
Half Baths 1
Condo Fees $195
Construction Status Repairs Cosmetic,Updated/Remodeled
HOA Fees $195/mo
HOA Y/N Yes
Year Built 1988
Lot Size 8,476 Sqft
Property Sub-Type Single Family Residence
Property Description
Location
State CA
County Orange
Area Lnsmt - Summit
Interior
Interior Features Breakfast Bar, Built-in Features, Ceiling Fan(s), Cathedral Ceiling(s), Separate/Formal Dining Room, Eat-in Kitchen, Granite Counters, High Ceilings, Open Floorplan, Pull Down Attic Stairs, Stone Counters, Recessed Lighting, Storage, Track Lighting, Two Story Ceilings, Wired for Data, All Bedrooms Up, Attic, Entrance Foyer, Walk-In Closet(s)
Heating Central, ENERGY STAR Qualified Equipment, Forced Air, Fireplace(s), High Efficiency, Heat Pump, Solar, Zoned
Cooling Central Air, ENERGY STAR Qualified Equipment, Heat Pump, Zoned
Flooring Carpet, Stone, Tile, Wood
Fireplaces Type Family Room, Gas, Masonry, Outside
Equipment Air Purifier
Fireplace Yes
Appliance Convection Oven, Dishwasher, ENERGY STAR Qualified Appliances, Exhaust Fan, Electric Oven, Gas Cooktop, Disposal, Gas Water Heater, Hot Water Circulator, Microwave, Self Cleaning Oven, Water Softener, VentedExhaust Fan, Water To Refrigerator, Water Heater, Water Purifier
Laundry Electric Dryer Hookup, Gas Dryer Hookup, In Garage
Exterior
Exterior Feature Lighting, Rain Gutters, Fire Pit
Parking Features Concrete, Door-Single, Driveway, Driveway Up Slope From Street, Garage Faces Front, Garage, Garage Door Opener
Garage Spaces 2.0
Garage Description 2.0
Fence Block, Excellent Condition, Stucco Wall, Wrought Iron
Pool None
Community Features Curbs, Gutter(s), Storm Drain(s), Street Lights, Suburban, Sidewalks, Park
Utilities Available Cable Connected, Electricity Connected, Natural Gas Connected, Phone Connected, Sewer Connected, Water Connected
Amenities Available Maintenance Grounds
View Y/N Yes
View City Lights, Coastline, Mountain(s), Ocean, Panoramic
Roof Type Spanish Tile
Accessibility Safe Emergency Egress from Home, Grab Bars, Low Pile Carpet, Parking, Accessible Doors
Porch Brick, Concrete, Covered, Front Porch, Patio
Total Parking Spaces 4
Private Pool No
Building
Lot Description Back Yard, Cul-De-Sac, Front Yard, Sprinklers In Rear, Sprinklers In Front, Irregular Lot, Landscaped, Near Park, Near Public Transit, Paved, Sprinklers Timer, Sprinklers On Side, Sprinkler System, Street Level, Trees, Value In Land, Walkstreet, Yard
Dwelling Type House
Story 2
Entry Level Two
Foundation Slab
Sewer Public Sewer
Water Public
Architectural Style Mediterranean
Level or Stories Two
New Construction No
Construction Status Repairs Cosmetic,Updated/Remodeled
Schools
School District Capistrano Unified
Others
HOA Name Niguel Summit Assn.
Senior Community No
Tax ID 65633320
Security Features Prewired,Security System,Carbon Monoxide Detector(s),Fire Detection System,Smoke Detector(s),Security Lights
Acceptable Financing Cash, Cash to New Loan
Listing Terms Cash, Cash to New Loan
Special Listing Condition Standard




