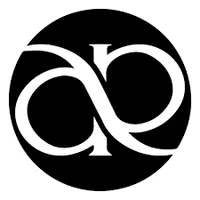21720 Cheswold AVE Saugus, CA 91350
OPEN HOUSE
Sat Jul 26, 1:00pm - 3:00pm
UPDATED:
Key Details
Property Type Single Family Home
Sub Type Single Family Residence
Listing Status Active
Purchase Type For Sale
Square Footage 1,701 sqft
Price per Sqft $537
Subdivision Brock Canyon (Bkcn)
MLS Listing ID SR25165464
Bedrooms 4
Full Baths 3
Condo Fees $63
HOA Fees $63/mo
HOA Y/N Yes
Year Built 1987
Lot Size 5,566 Sqft
Property Sub-Type Single Family Residence
Property Description
Location
State CA
County Los Angeles
Area Bouq - Bouquet Canyon
Zoning SCUR2
Rooms
Main Level Bedrooms 1
Interior
Interior Features Ceiling Fan(s), Separate/Formal Dining Room, Eat-in Kitchen, Pantry, Quartz Counters, Recessed Lighting, Bedroom on Main Level, Primary Suite
Heating Central, ENERGY STAR Qualified Equipment, Forced Air
Cooling Central Air, ENERGY STAR Qualified Equipment
Flooring Tile, Vinyl
Fireplaces Type Family Room, Gas Starter
Fireplace Yes
Appliance Dishwasher, Gas Cooktop, Disposal, Gas Range, Gas Water Heater, Ice Maker, Microwave, Water To Refrigerator, Water Heater
Laundry Washer Hookup, Gas Dryer Hookup, In Garage
Exterior
Exterior Feature Lighting, Rain Gutters
Parking Features Door-Single, Garage, Garage Door Opener, Paved
Garage Spaces 2.0
Garage Description 2.0
Fence Block, Excellent Condition
Pool Filtered, Gunite, Gas Heat, Heated, In Ground, Private
Community Features Curbs, Street Lights, Sidewalks
Utilities Available Cable Available, Cable Connected, Electricity Connected, Natural Gas Connected, Phone Available, Sewer Connected, Water Connected
Amenities Available Maintenance Grounds, Picnic Area, Playground
View Y/N Yes
View Park/Greenbelt
Roof Type Tile
Porch Concrete, Front Porch, Patio
Total Parking Spaces 2
Private Pool Yes
Building
Lot Description Cul-De-Sac, Front Yard, Lawn, Landscaped, Level, Rectangular Lot, Sprinklers Timer, Sprinkler System, Street Level, Yard
Dwelling Type House
Story 2
Entry Level Two
Foundation Slab
Sewer Public Sewer
Water Public
Architectural Style Cottage, Traditional
Level or Stories Two
New Construction No
Schools
School District William S. Hart Union
Others
HOA Name Brock Canyon
Senior Community No
Tax ID 3244079022
Acceptable Financing Cash to New Loan, Conventional, FHA, Fannie Mae, VA Loan
Green/Energy Cert Solar
Listing Terms Cash to New Loan, Conventional, FHA, Fannie Mae, VA Loan
Special Listing Condition Standard, Trust




