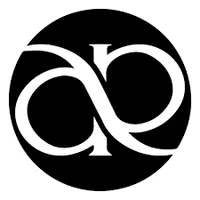For more information regarding the value of a property, please contact us for a free consultation.
1488 RISING GLEN RD Los Angeles, CA 90069
Want to know what your home might be worth? Contact us for a FREE valuation!

Our team is ready to help you sell your home for the highest possible price ASAP
Key Details
Sold Price $10,000,000
Property Type Single Family Home
Sub Type Single Family Residence
Listing Status Sold
Purchase Type For Sale
Square Footage 6,938 sqft
Price per Sqft $1,441
MLS Listing ID 22124117
Sold Date 04/01/22
Bedrooms 4
Full Baths 5
HOA Y/N No
Year Built 2021
Lot Size 0.313 Acres
Lot Dimensions Assessor
Property Sub-Type Single Family Residence
Property Description
Fourteen88 Rising Glen: Brand New, ultra-Private Organic Contemporary, painstakingly modified to owners specifications over years of constructions. Highest end finishes throughout, world class amenities, sparing no detail. Spanning approximately 7,000 SQFT with incredible scale, and flooded with an abundance of natural light. You are welcomed to a double height massive custom Brazilian monkey wood pivot door, unto a gracious foyer. Disappearing walls of glass to giant pool area, with Full BBQ/ Outdoor Kitchen and smart wiring throughout. Primary suite that rivals the best, 4 total bedrooms, GYM, STATE OF THE ART THEATER, wine tasting/ Billiards room, and downstairs bar. Best rooftop deck in the city with staggering views city skyline. An architectural feat long in the making, ready for the most discerning buyer that could not be built again for the price we are asking.
Location
State CA
County Los Angeles
Area C03 - Sunset Strip - Hollywood Hills West
Zoning LARE15
Interior
Interior Features Wet Bar, Balcony, Dry Bar, Separate/Formal Dining Room, Eat-in Kitchen, High Ceilings, Open Floorplan, Recessed Lighting, Bar, Dressing Area, Utility Room, Walk-In Closet(s)
Heating Central
Cooling Central Air
Flooring Carpet, Stone, Tile, Wood
Fireplaces Type Living Room, Primary Bedroom
Furnishings Unfurnished
Fireplace Yes
Appliance Barbecue, Built-In, Convection Oven, Dishwasher, Gas Oven, Microwave, Oven, Refrigerator, Dryer, Washer
Laundry Inside, Laundry Room
Exterior
Exterior Feature Fire Pit
Parking Features Door-Multi, Driveway, Garage, Private
Garage Spaces 2.0
Garage Description 2.0
Pool In Ground, Private
View Y/N Yes
View City Lights, Mountain(s), Trees/Woods
Porch Deck, Rooftop
Total Parking Spaces 4
Private Pool Yes
Building
Story 2
Entry Level Multi/Split
Level or Stories Multi/Split
New Construction Yes
Others
Senior Community No
Tax ID 5561001006
Security Features Carbon Monoxide Detector(s),Fire Detection System,Smoke Detector(s)
Special Listing Condition Standard
Read Less

Bought with Emma Wiener The Agency



