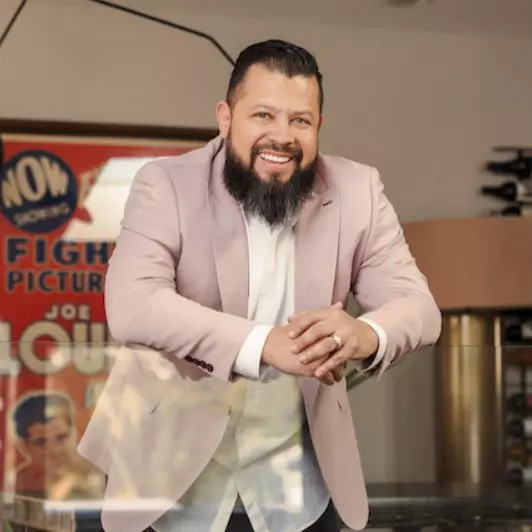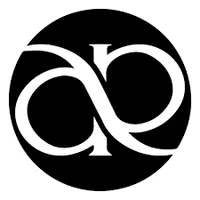For more information regarding the value of a property, please contact us for a free consultation.
1796 Swift AVE Ventura, CA 93003
Want to know what your home might be worth? Contact us for a FREE valuation!

Our team is ready to help you sell your home for the highest possible price ASAP
Key Details
Sold Price $953,000
Property Type Single Family Home
Sub Type Single Family Residence
Listing Status Sold
Purchase Type For Sale
Square Footage 1,768 sqft
Price per Sqft $539
Subdivision Bird Iiid - 144804
MLS Listing ID V1-30082
Sold Date 07/08/25
Bedrooms 4
Full Baths 2
Half Baths 1
Construction Status Updated/Remodeled,Turnkey
HOA Y/N No
Year Built 1965
Lot Size 6,098 Sqft
Property Sub-Type Single Family Residence
Property Description
1796 Swift Ave offers the kind of space, layout, and upgrades that are hard to come by--topped off with a backyard so peaceful and shady, you'll want to spend every afternoon sipping iced tea under the trees. Fully remodeled about 11 years ago (from roof to flooring) and impeccably cared for since, this 4 bedroom, 2.5 bath 1768 sf home features a smart, flowing floor plan that makes everyday living and entertaining feel effortless. You're just down the street from a fantastic neighborhood park, shopping, the gym, and schools--yet the property itself feels private and serene. Inside, you're greeted by a welcoming living room with a classic stone fireplace, opening to a dining room that stuns with custom built-ins and a beautifully designed buffet. The tastefully remodeled kitchen has clean lines, quality finishes, and looks out to the beautiful garden. A striking wrought iron staircase with scrolling detail leads you upstairs to three secondary bedrooms, a stylish remodeled hallway bath, and the spacious primary suite. The primary bedroom is a true retreat--oversized and filled with light, with an ensuite bathroom featuring double sinks, both a tub and shower, and a walk-in closet so big, it's practically its own room. Downstairs also includes a half bath and a garage with excellent built-in storage--ideal for hobbyists, weekend warriors, or anyone who needs a bit more room. And then there's the backyard. Shaded by mature trees and framed by greenery, it feels like a tucked-away garden. A wood-covered patio creates a perfect outdoor room--just right for dinners, parties, or slow mornings with coffee. Birds visit often, and so do quiet moments. It's private and blissful. With engineered wood floors, dual-pane windows, a brand-new electric panel, and full inspection reports already completed, this home is move-in ready in every sense. Is this your dream home? Only one way to find out!
Location
State CA
County Ventura
Interior
Interior Features Separate/Formal Dining Room
Heating Central, Forced Air, Fireplace(s)
Cooling None
Flooring Tile, Wood
Fireplaces Type Gas, Living Room
Fireplace Yes
Appliance Gas Oven, Refrigerator
Laundry In Garage
Exterior
Parking Features Door-Multi, Driveway, Garage
Garage Spaces 2.0
Garage Description 2.0
Fence Wood
Pool None
Community Features Biking, Hiking, Park, Sidewalks
View Y/N No
View None
Roof Type Composition
Porch Covered
Total Parking Spaces 4
Private Pool No
Building
Lot Description Back Yard, Front Yard, Garden, Landscaped, Level, Yard
Story 2
Entry Level Two
Sewer Public Sewer
Water Public
Level or Stories Two
Construction Status Updated/Remodeled,Turnkey
Others
Senior Community No
Tax ID 1360083195
Acceptable Financing Cash, Cash to New Loan, Conventional, FHA, VA Loan
Listing Terms Cash, Cash to New Loan, Conventional, FHA, VA Loan
Financing Conventional
Special Listing Condition Standard
Read Less

Bought with Avneet Singh WERE Real Estate



