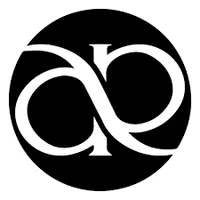For more information regarding the value of a property, please contact us for a free consultation.
28514 Santa Catarina RD Saugus, CA 91350
Want to know what your home might be worth? Contact us for a FREE valuation!

Our team is ready to help you sell your home for the highest possible price ASAP
Key Details
Sold Price $845,000
Property Type Single Family Home
Sub Type Single Family Residence
Listing Status Sold
Purchase Type For Sale
Square Footage 1,665 sqft
Price per Sqft $507
MLS Listing ID SR25081675
Sold Date 07/21/25
Bedrooms 3
Full Baths 2
HOA Y/N No
Year Built 2002
Lot Size 6,072 Sqft
Property Sub-Type Single Family Residence
Property Description
UNLOCK HUGE SAVINGS & RESORT-STYLE LIVING! NO HOA! NO MELLO ROOS! Your search ends here with this incredible Plum Canyon single-story oasis! Imagine living just moments from the top-rated Plum Canyon Elementary. This move-in-perfect stunner boasts 3 bedrooms, 2 full baths – including a GORGEOUSLY REMODELED MASTER BATH RETREAT – . plus a fantastic bonus room currently featuring a bar setup, perfect for entertaining, yet versatile enough to easily serve as your den or home office. Step inside onto beautiful updated flooring flowing throughout. The heart of this home is the SPECTACULARLY UPGRADED KITCHEN, showcasing granite counters, crisp refinished cabinets, pantry, a chic wine fridge, and a massive island with storage – flowing seamlessly into the family room for effortless entertaining! Plantation shutters add elegance to every window. Step outside to your PRIVATE BACKYARD PARADISE featuring a SPARKLING POOL with a tranquil WATERFALL and ultimate privacy (no rear neighbors!). Enjoy direct access from the 2-car garage with bonus storage. Benefit from MASSIVE MONTHLY SAVINGS (NO HOA/Mello Roos!) plus energy efficiency with solar . Location, luxury upgrades, outdoor bliss & incredible value – this home has it ALL! Don't walk, RUN to see this gem!
Location
State CA
County Los Angeles
Area Plum - Plum Canyon
Zoning SCUR2
Rooms
Main Level Bedrooms 3
Interior
Interior Features Breakfast Bar, All Bedrooms Down
Heating Central
Cooling Central Air
Flooring Laminate, Tile
Fireplaces Type Living Room
Fireplace Yes
Laundry Laundry Room
Exterior
Garage Spaces 2.0
Garage Description 2.0
Pool In Ground, Private
Community Features Near National Forest
View Y/N Yes
View Hills
Total Parking Spaces 2
Private Pool Yes
Building
Lot Description 0-1 Unit/Acre
Story 1
Entry Level One
Sewer Public Sewer
Water Public
Architectural Style Contemporary, Modern
Level or Stories One
New Construction No
Schools
School District Standard
Others
Senior Community No
Tax ID 2812063066
Acceptable Financing Cash, Conventional, FHA
Listing Terms Cash, Conventional, FHA
Financing Cash to Loan
Special Listing Condition Standard
Read Less

Bought with Serena Shlomof Onward Capital, Inc.



