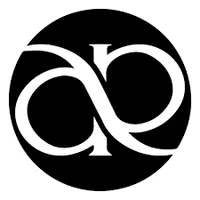For more information regarding the value of a property, please contact us for a free consultation.
4334 Knoxville AVE Lakewood, CA 90713
Want to know what your home might be worth? Contact us for a FREE valuation!

Our team is ready to help you sell your home for the highest possible price ASAP
Key Details
Sold Price $835,000
Property Type Single Family Home
Sub Type Single Family Residence
Listing Status Sold
Purchase Type For Sale
Square Footage 949 sqft
Price per Sqft $879
Subdivision Carson Park/Lakewood (Clk)
MLS Listing ID PW25134982
Sold Date 07/23/25
Bedrooms 2
Full Baths 1
HOA Y/N No
Year Built 1952
Lot Size 5,458 Sqft
Property Sub-Type Single Family Residence
Property Description
This beautifully updated two-bedroom, one-bath home features thoughtful upgrades and stylish finishes. Step inside to sleek plank flooring, plantation shutters, crown molding, and recessed lighting that create a warm and modern feel. The remodeled kitchen features stainless steel appliances, under-cabinet lighting, granite countertops, an open island area perfect for entertaining, and plenty of storage for the home chef. The cozy living room includes a built-in TV hutch with custom storage. Two nice-sized bedrooms and a remodeled bathroom. Upgrades include central air and heating, a whole-house fan, a tankless water heater, dual-pane windows, an upgraded electrical system, and expanded closets. Outside is an easy-to-care-for desert scape, a covered patio, and a workshop. Two-car garage and driveway. Cleaveland Elementary School is within this home's boundary. Monte Verde Nature Trail, San Gabriel bike path and easy access to shopping and several freeways.
Location
State CA
County Los Angeles
Area 25 - Carson Park
Zoning LKR1YY
Rooms
Main Level Bedrooms 2
Interior
Interior Features Ceiling Fan(s), Crown Molding, Granite Counters, Open Floorplan, All Bedrooms Down, Bedroom on Main Level
Heating Central
Cooling Central Air
Flooring See Remarks
Fireplaces Type None
Fireplace No
Appliance Dishwasher, Electric Cooktop, Electric Oven, Disposal, Microwave, Refrigerator
Laundry Outside
Exterior
Garage Spaces 2.0
Garage Description 2.0
Pool None
Community Features Curbs
View Y/N No
View None
Roof Type Composition
Porch Concrete, Covered
Total Parking Spaces 2
Private Pool No
Building
Lot Description Back Yard, Desert Back, Desert Front, Front Yard
Story 1
Entry Level One
Sewer Public Sewer
Water Public
Level or Stories One
New Construction No
Schools
School District Long Beach Unified
Others
Senior Community No
Tax ID 7062009012
Acceptable Financing Submit
Listing Terms Submit
Financing Conventional
Special Listing Condition Standard
Read Less

Bought with Robbi Peele First Team Real Estate



